CASA MUSTOW
Costa Esuri, Ayamonte
The house was designed and built, primarily, for a married couple retiring from the UK to Andalucia, but also for the use of their three adult children and their future offspring as a holiday home.
It is situated on a large new development built around two golf courses on virgin land alongside the Guadiana River which forms the border with neighbouring Portugal´s Algarve.
The steep site, which falls six metres from the road to the rear boundary, necessitated that the house was built on several levels. The upper level accommodates a detached guest house and carport which is a full floor above the main house which comprises an open plan kitchen/dining/living room with an open fireplace (essential in the cold and damp Andalucian winter) and three bedrooms. The fourteen metre infinity swimming pool and surrounding terrace is another level lower and finally, below the pool, is the pool house and a fully enclosed septic tank and an "aljibe" which is a traditional water storage cistern to take the water run-off from the house and surrounding terraces and also the purified water from the septic tank, for use in garden watering.
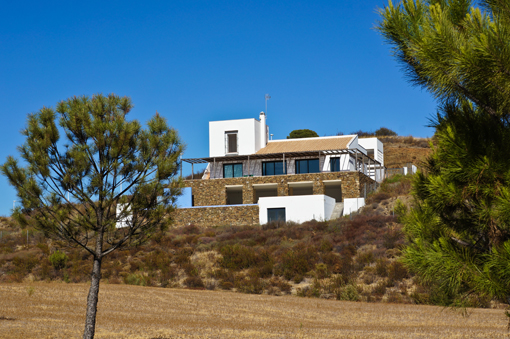
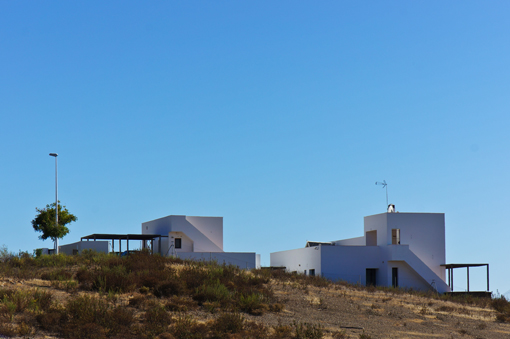
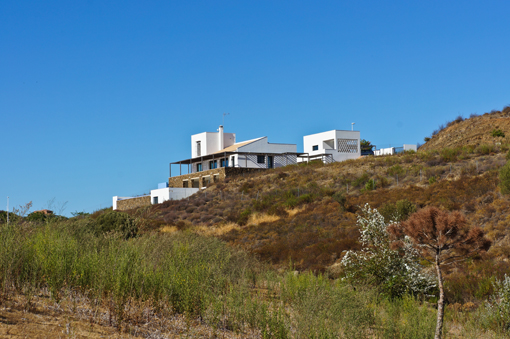
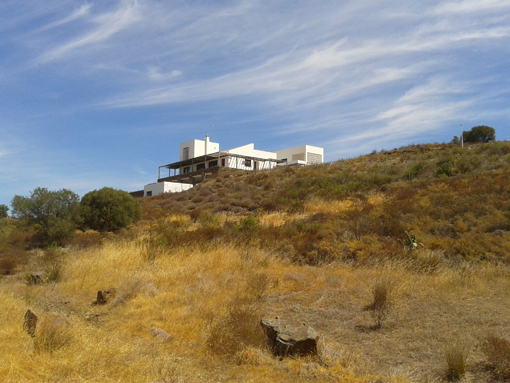
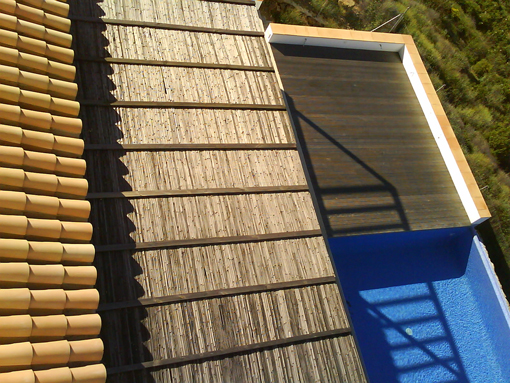

 Copyright © 2006 - 2013 Piers Ford
Architects | Created by
Copyright © 2006 - 2013 Piers Ford
Architects | Created by