DOUGHTY MEWS
King's Cross, London
The client had bought a mews house, built 20 years previously in a style reminiscent of the work of Charles Rennie Mackintosh, and wanted it remodelled in an up-to-date style with particular attention being paid to the use and penetration of natural light into a house with only one outside wall which faced onto the narrow mews. There was also a need to re-plan the spaces internally to provide an additional bedroom and a small study.
A sliding glass roof over the double height living room creates the effect of an internal courtyard with light penetrating to all corners. The sliding rooflight also provides a canopy, when open, to an alfresco dining space on the newly created roof terrace. The windows were all replaced using galvanized steel frames and lintels evocative of the more recent, light industrial use of the mews.
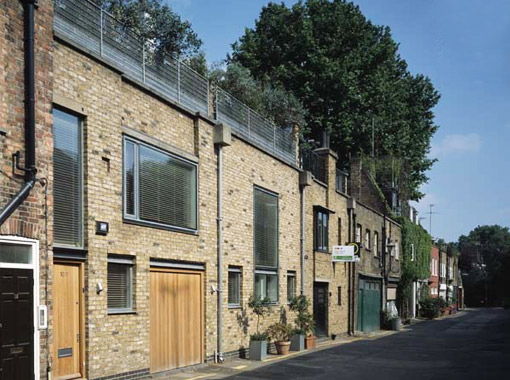
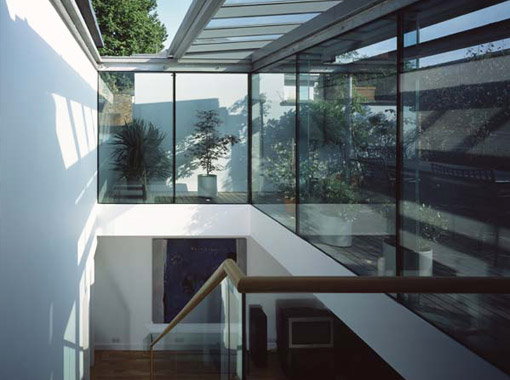
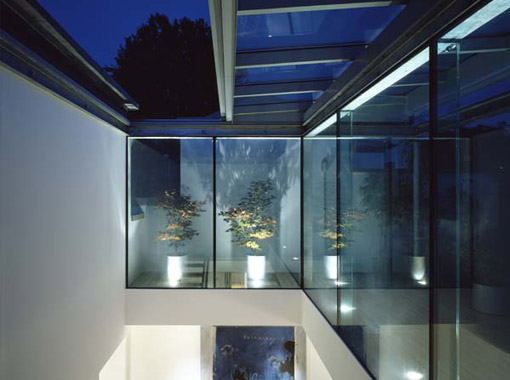
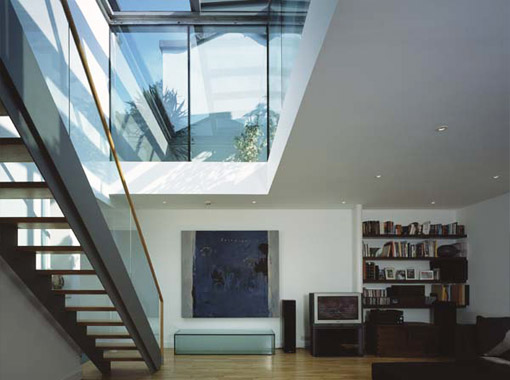
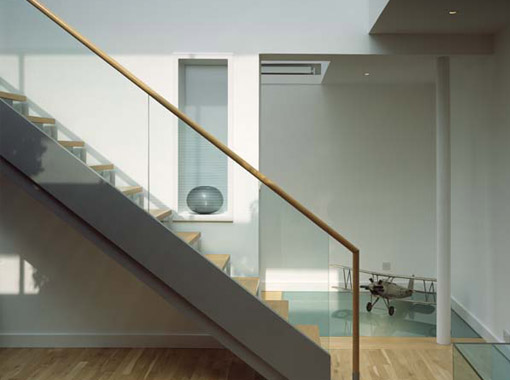
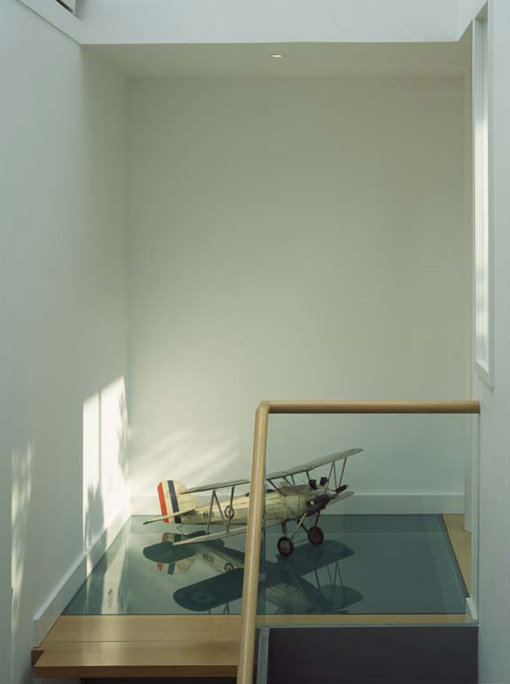
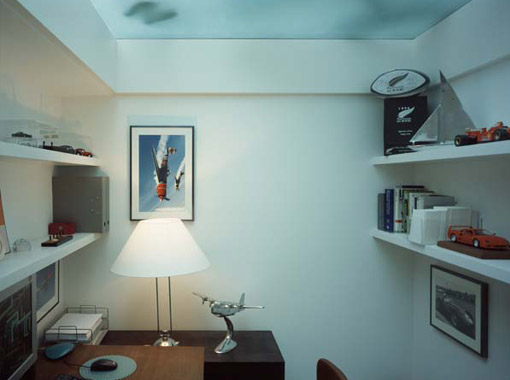
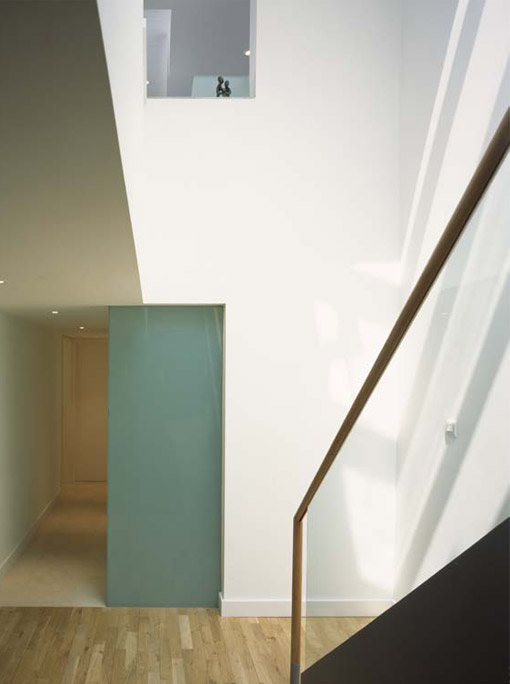
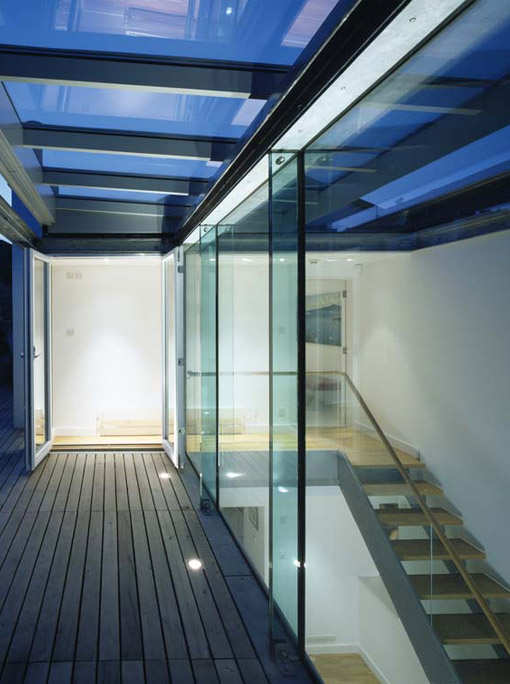

 Copyright © 2006 - 2013 Piers Ford
Architects | Created by
Copyright © 2006 - 2013 Piers Ford
Architects | Created by