THE PRACTICE
ON THE DRAWING BOARD
COMPLETED PROJECTS
ART & DESIGN
CONTACT
MIDFORD PLACE
private offices, west end, london
Being a firm of graphic designers, image was all important to our clients, who had occupied the upper floors of this building for several years before obtaining the lease for the ground floor and basement. This enabled us to project their persona to the public at street level and so, the design and impact of the reception area was fundamental to the success of the project. The whole front wall was removed at ground floor level between the structural brick piers and a glass front was suspended in front of the structure and became a focus at the end of the cul-de-sac when seen from the main shopping street 50 metres away. We designed the reception desk, zinc clad storage wall and oak benches specifically for the clients.
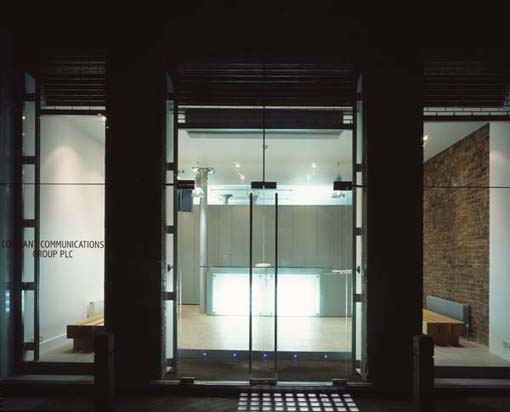
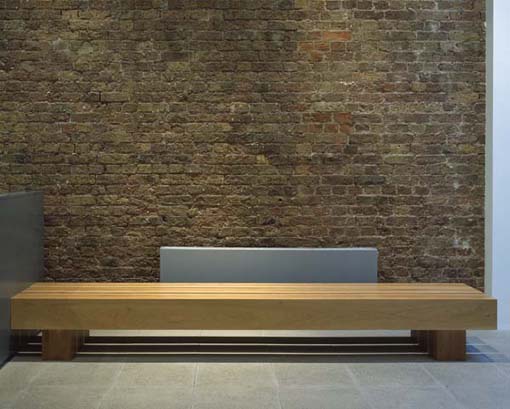
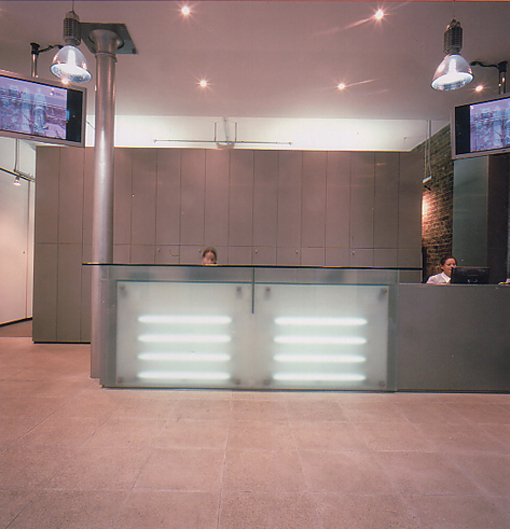
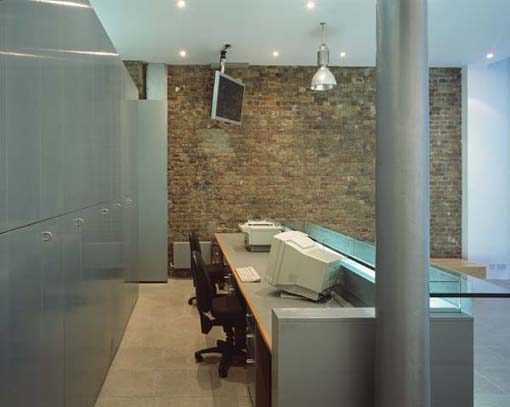
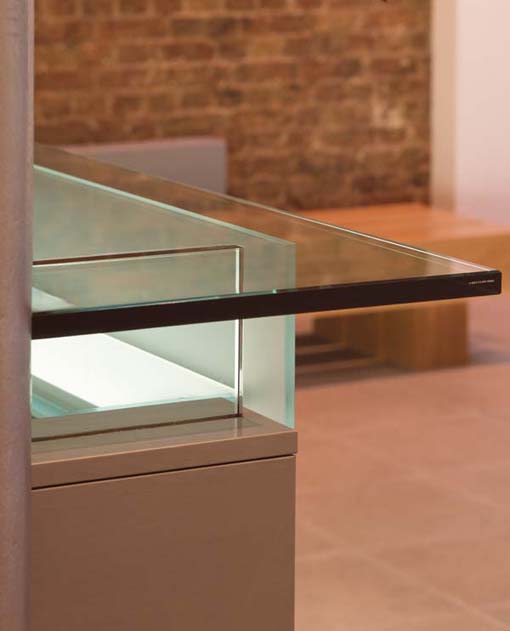
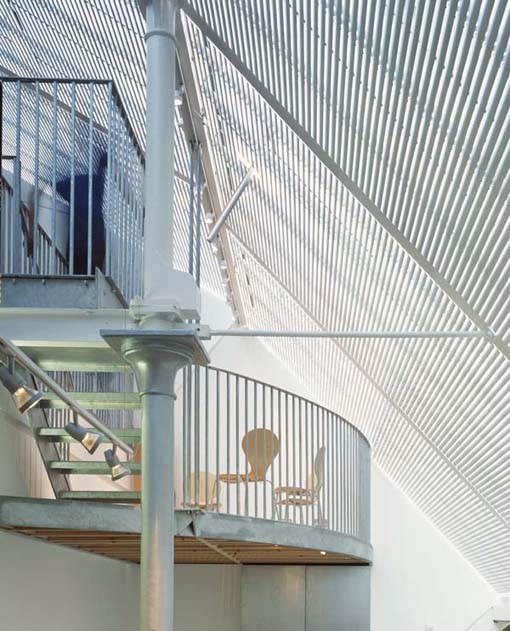
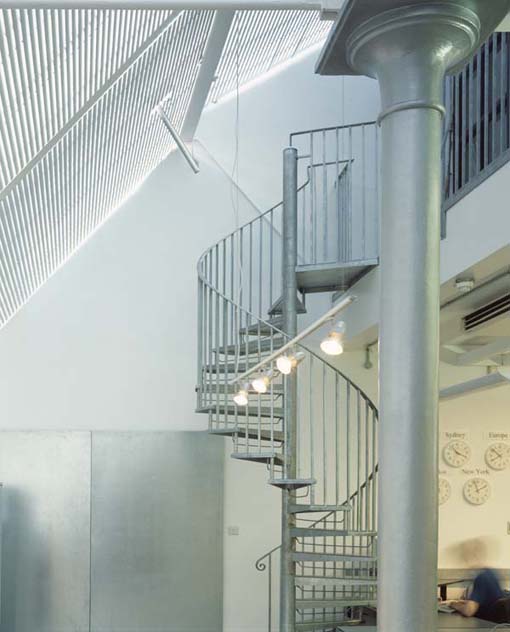

 Copyright © 2006 - 2013 Piers Ford
Architects | Created by
Copyright © 2006 - 2013 Piers Ford
Architects | Created by