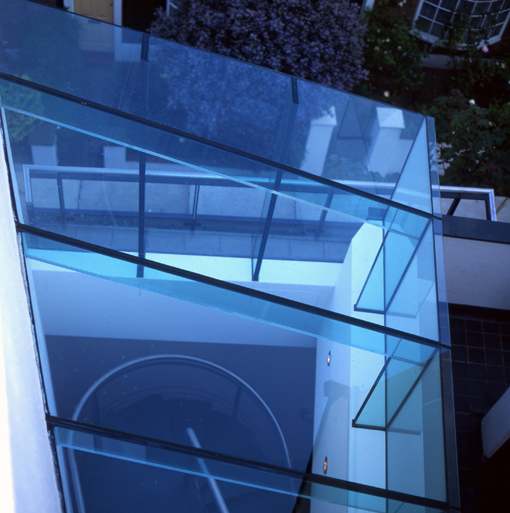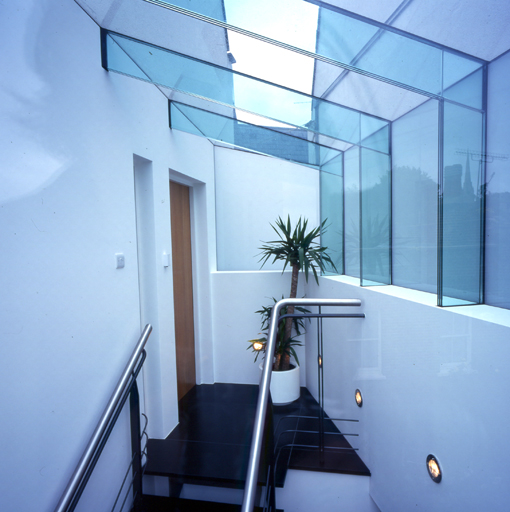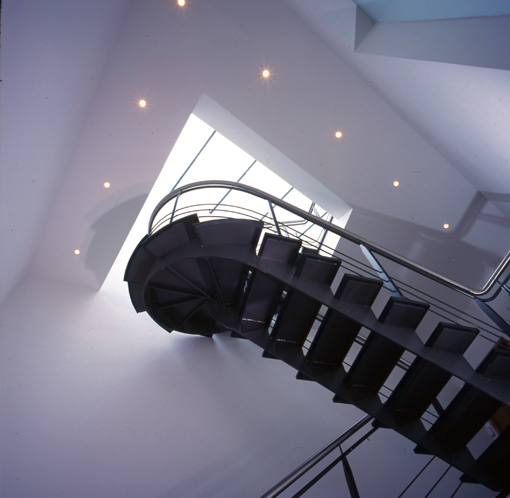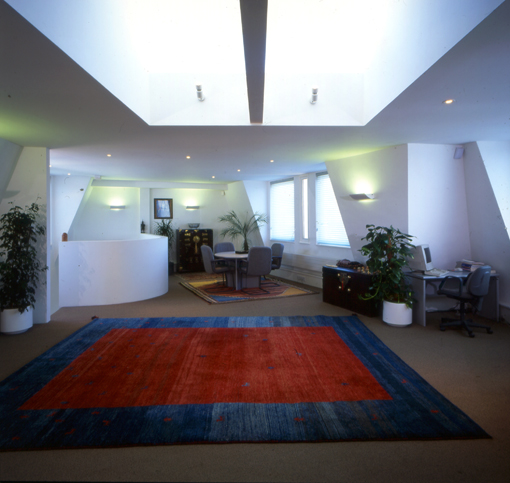HAMPSTEAD LONDON
private offices
Our client bought the top three floors of this office building in the heart of Hampstead Village and asked us to join the top two together for his own use and to fit out the lower floor in order to let it out. The attraction for him was a location only 200 metres walk from his home, which we had restored for him and his wife and family a couple of years earlier.
It was necessary to punch through a thick concrete slab to install a private, connecting staircase via which the visitor arrives inside a structural glass box which forms the office entrance. The client has afforded himself the luxury of one floor for himself and one floor for his personal assistant. The copious space which surrounds them both is filled with oak-framed glass cabinets which we designed to accommodate his wife's precious and renowned porcelain collection.





 Copyright © 2006 - 2013 Piers Ford
Architects | Created by
Copyright © 2006 - 2013 Piers Ford
Architects | Created by