MANOR HOUSE ENTRANCE
Oxfordshire
The design for this modern replacement to a less than noteworthy 19th century link block between two wings of a Grade II listed 14th century manor house in Oxfordshire was, initially, thought to be slightly controversial but, ultimately, received the support of the local planning authority and English Heritage and was subsequently given planning approval and completed in 2012.
The design ethos was to use a combination of the traditional materials used in the original building (green oak framing, dressed portland stone, lime-washed render etc) but used in a 21st century way and combined with large double-glazed openings set in oak frames and with a sold oak front door.
The manor has been added to and altered many times during its nearly eight hundred year long history and this latest addition, whilst being very modern in its appearance, nevertheless seeks to pay respect to the proportions, scale and materials of the more historic elements of its structure.
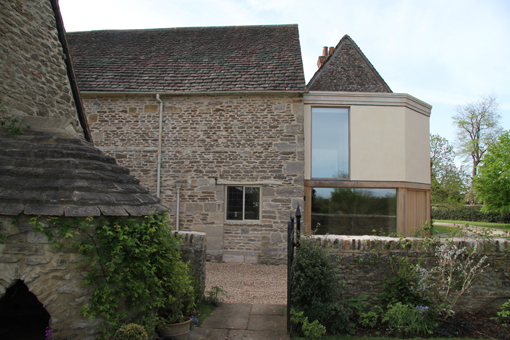
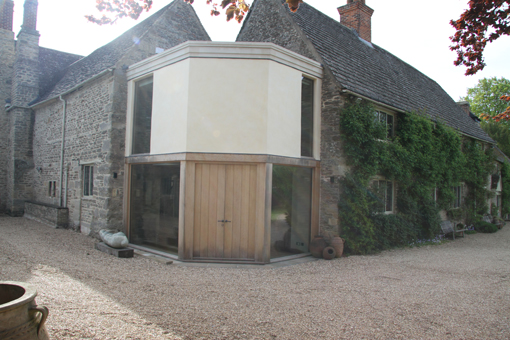
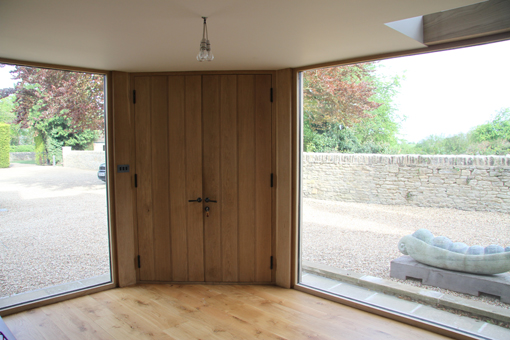
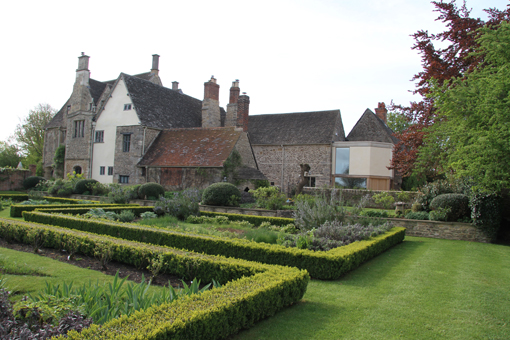
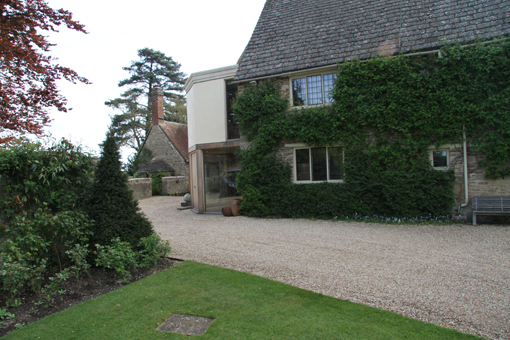
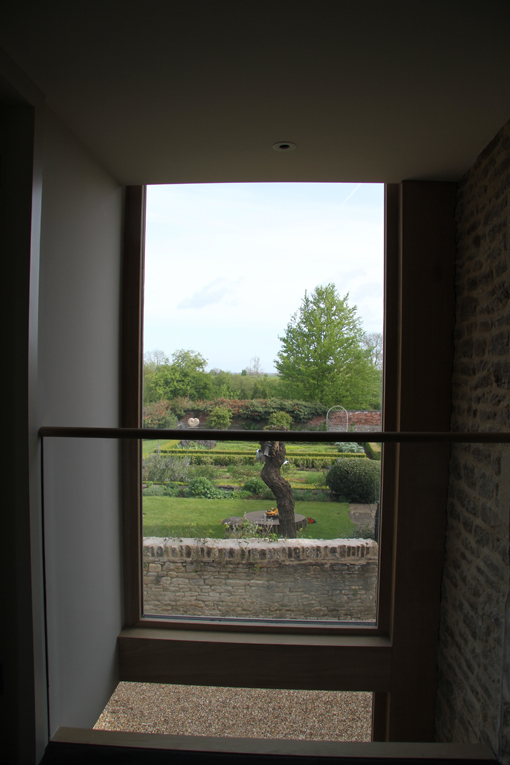
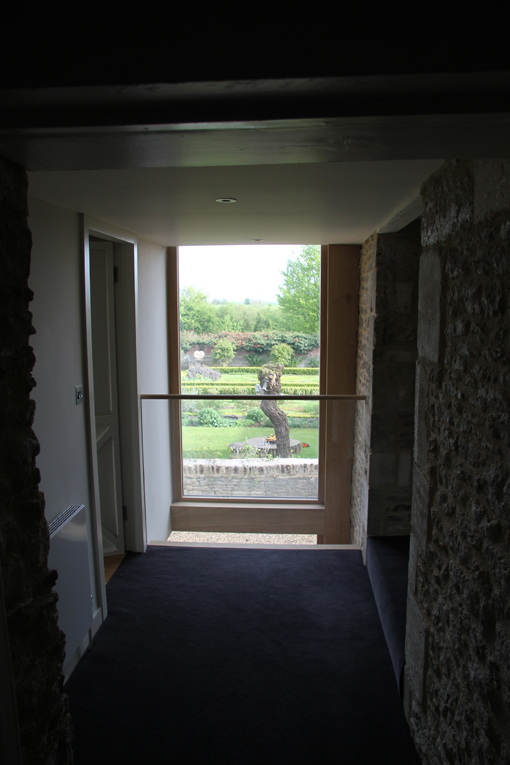

 Copyright © 2006 - 2013 Piers Ford
Architects | Created by
Copyright © 2006 - 2013 Piers Ford
Architects | Created by